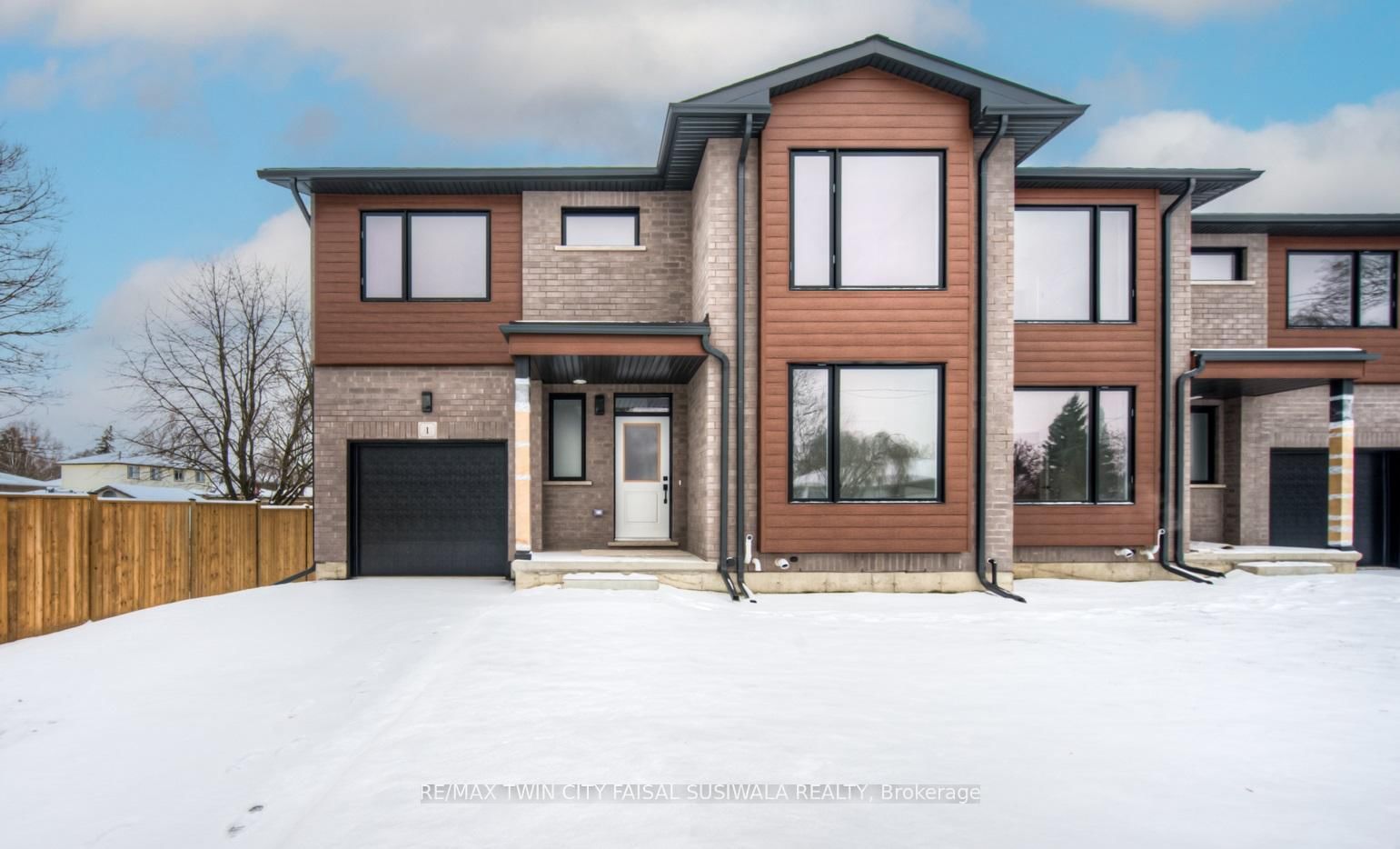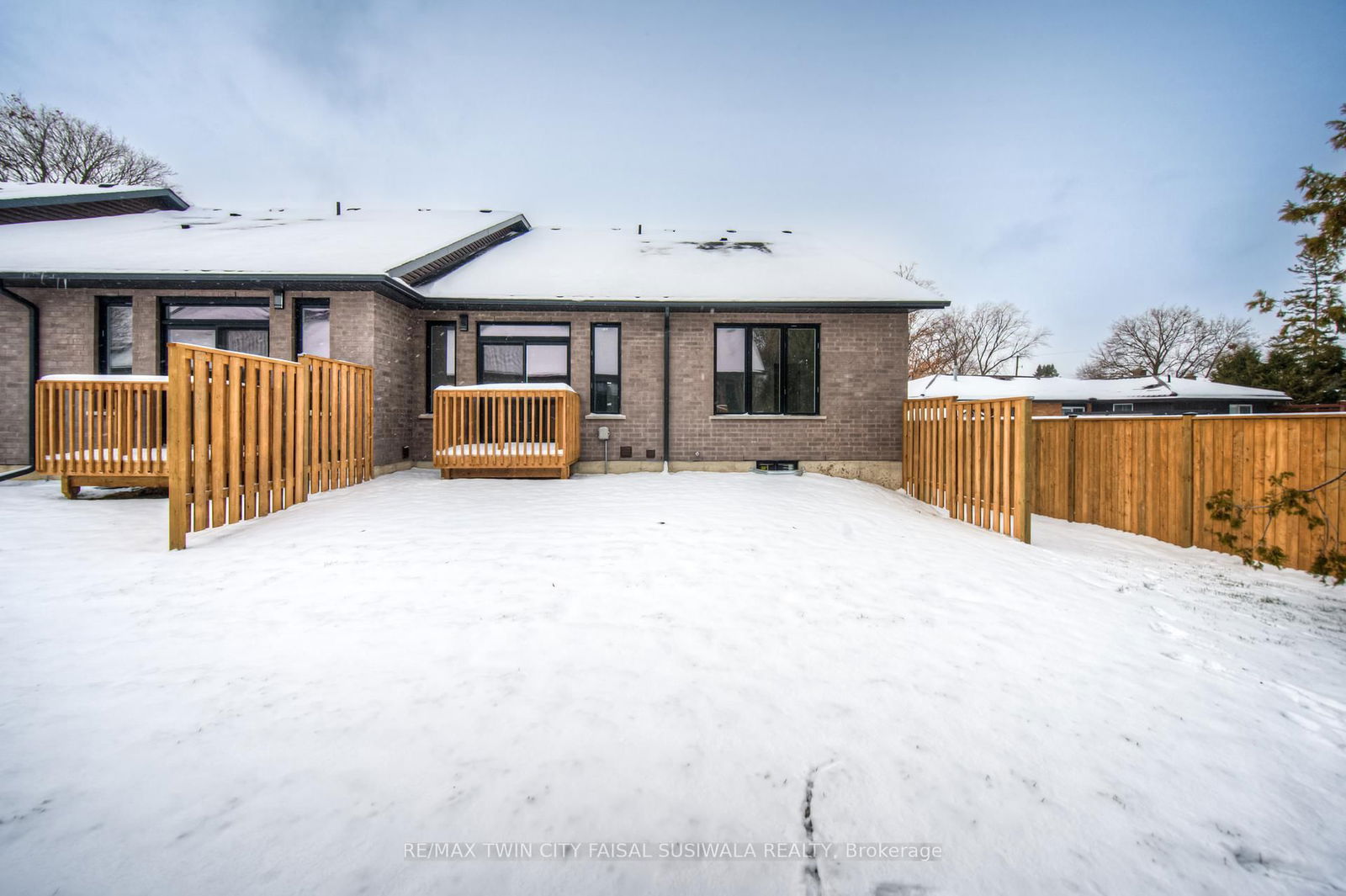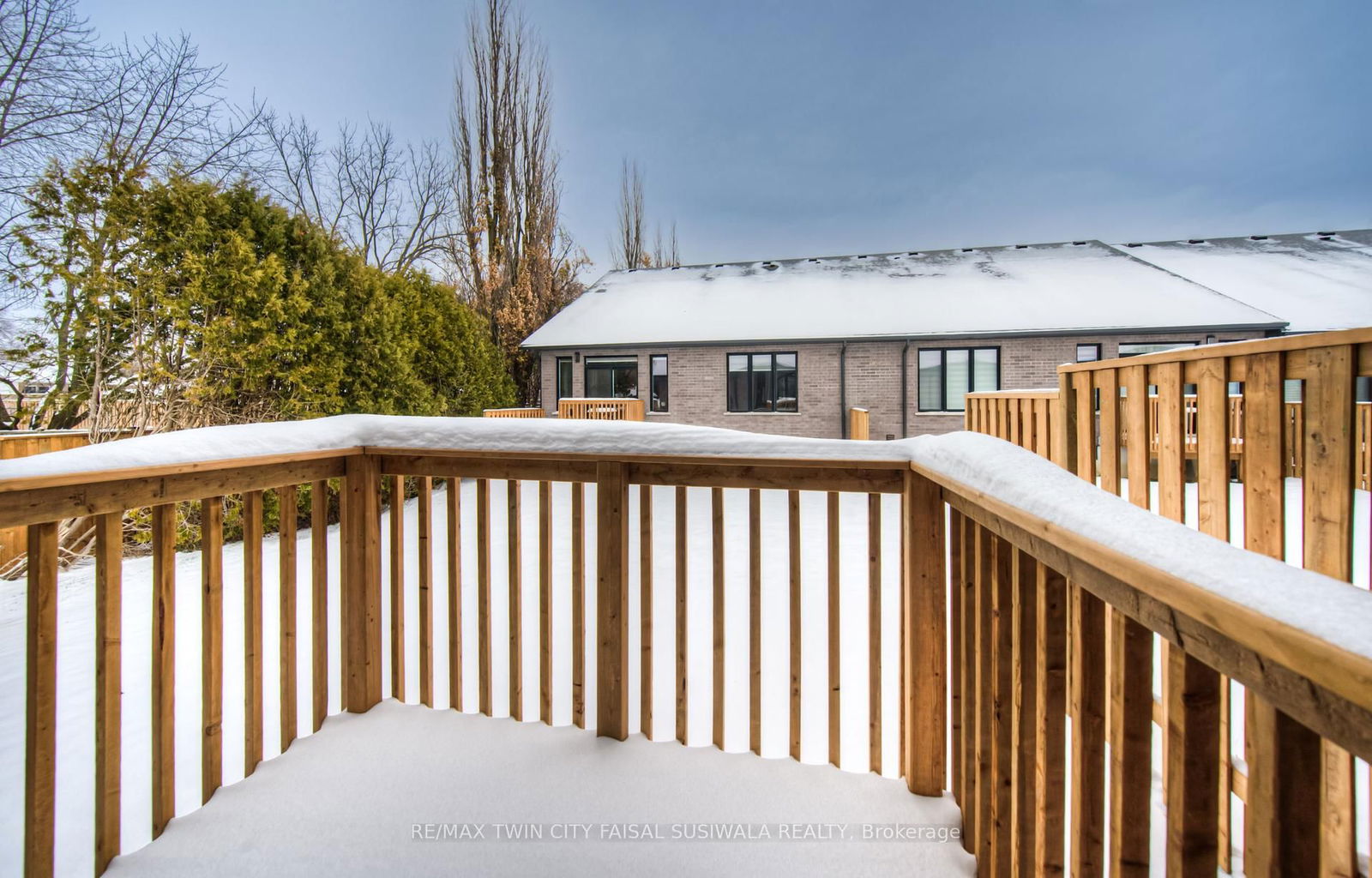Overview
-
Property Type
Condo Townhouse, Bungaloft
-
Bedrooms
4
-
Bathrooms
3
-
Square Feet
2000-2249
-
Exposure
West
-
Total Parking
2 (1 Attached Garage)
-
Maintenance
$262
-
Taxes
n/a
-
Balcony
None
Property description for 2-264 Blair Road, Cambridge, N1S 4K9
Property History for 2-264 Blair Road, Cambridge, N1S 4K9
This property has been sold 3 times before.
To view this property's sale price history please sign in or register
Estimated price
Local Real Estate Price Trends
Active listings
Average Selling Price of a Condo Townhouse
May 2025
$660,803
Last 3 Months
$654,227
Last 12 Months
$660,129
May 2024
$671,994
Last 3 Months LY
$677,908
Last 12 Months LY
$675,256
Change
Change
Change
Historical Average Selling Price of a Condo Townhouse in
Average Selling Price
3 years ago
$748,464
Average Selling Price
5 years ago
$468,421
Average Selling Price
10 years ago
$294,857
Change
Change
Change
Number of Condo Townhouse Sold
May 2025
29
Last 3 Months
31
Last 12 Months
26
May 2024
26
Last 3 Months LY
32
Last 12 Months LY
25
Change
Change
Change
How many days Condo Townhouse takes to sell (DOM)
May 2025
33
Last 3 Months
28
Last 12 Months
29
May 2024
21
Last 3 Months LY
20
Last 12 Months LY
25
Change
Change
Change
Average Selling price
Inventory Graph
Mortgage Calculator
This data is for informational purposes only.
|
Mortgage Payment per month |
|
|
Principal Amount |
Interest |
|
Total Payable |
Amortization |
Closing Cost Calculator
This data is for informational purposes only.
* A down payment of less than 20% is permitted only for first-time home buyers purchasing their principal residence. The minimum down payment required is 5% for the portion of the purchase price up to $500,000, and 10% for the portion between $500,000 and $1,500,000. For properties priced over $1,500,000, a minimum down payment of 20% is required.



























